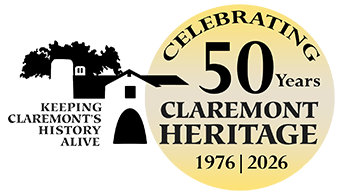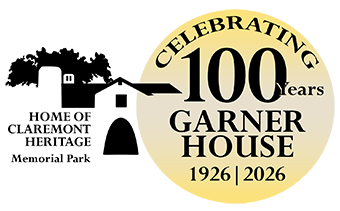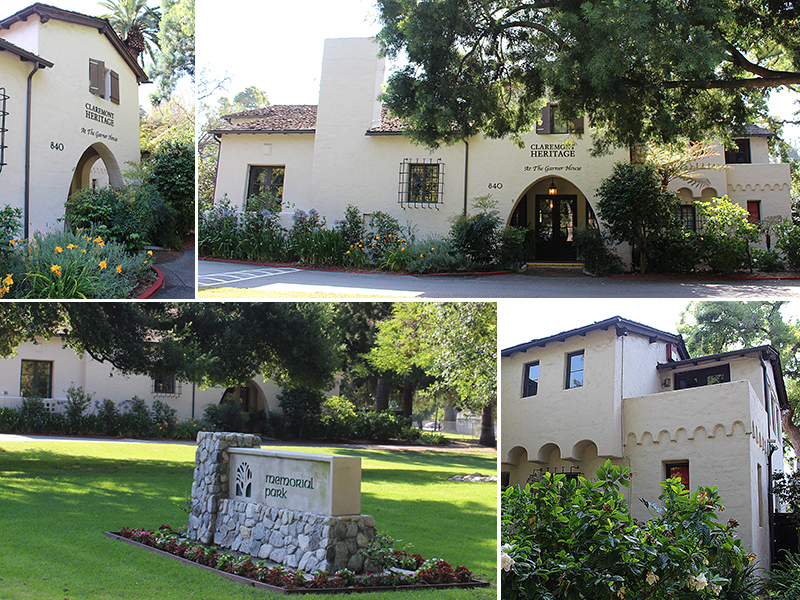
Visit Garner House: Virtual Tour
In 2001, Claremont Heritage moved to the Garner House in Memorial Park which is a place central to the history of Claremont. Herman and Bess Garner built the Spanish Colonial Revival house in 1926 and lived here with their three sons for many years. The Garners were both Pomona College alumni and were among the leading families in the community and the initial developers of Padua Hills. At the time with 5000 square feet, the home was one of the largest residences in town with exemplary wrought ironwork, oak and cork flooring and a complex, interesting floor plan. The City of Claremont purchased the house in 1946 and its surrounding citrus groves, which were cleared to create Memorial Park. Since that time, the house has served a number of civic groups as well as the city’s Human Services Department. Under the care of Claremont Heritage, the house has become the city’s center for historic programs.
Claremont Heritage has restored the main living area of the Garner House, even retaining some of the original furnishings. We are in the process of a Capital Campaign that will raise the funds necessary to restore the rest of the house.
CLICK HERE If you are interested in participating in the restoration of Garner House, phone Executive Director David Shearer at 909.621.0848 or send an email to: director@claremontheritage.org |
Garner House History
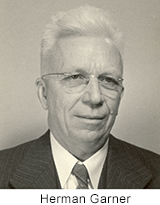
-
Originally built in 1926-27 by Bess and Herman Garner (and their three sons) and surrounded by an orange grove. Both Mr. and Mrs. Garner graduated from Pomona College in 1910; he was a very successful businessman and inventor of an air cleaner for truck engines. His company -Vortox Co.- is still in operation further south on Indian Hill Blvd. She was a history buff, an author, chair of the school board and very active in community affairs. Their pictures are on the table in the living room.
-
Building had 15 rooms and six bathrooms (only three still remain). LA architect Arthur Munson designed it. First floor had an entry, two guest bedrooms and a bath (now our gift shop and office), large living room, library, dining room (now our special collections library) kitchen, maid’s room, bath and utility rooms (laundry).
-
You will see all but the maid and utility areas. On the second floor were two wings - one for parents and the other for the three boys. All those rooms are now used as archives, offices, and storage for history items.
-
Before the Garners built this house, it had been a site of a house since the mid nineteenth century. One was an adobe for the sister of the owner of Rancho San Jose (included Pomona, Claremont , La Verne, San Dimas).
-
Tales of buried treasure in the park were told...one tale describes an Mexican Rancho owner buried gold “under a great limb, bending sharply upward like an elbow”. A perfect description of the Sycamore tree that once stood in front of the house! Gold was never found.
-
The living room has been restored to its 1920s look. The Garner family gave us the trestle table and bench, original floor lamps, the two side chairs and a standing globe (in the library). All other furnishings are new but recreate the look of the original. All the wrought iron work is original and hand forged by craftsman, Hayrold Glick. The family’s library on the right has become Heritage’s Circulating library - You can check out books if you are a Claremont resident. They are about local and California History and restoration of historic buildings. You can see a small balcony where the Garner boys learned to play piano. A piano is, once again, there.
|
-
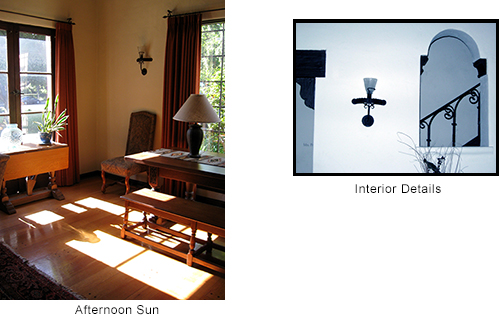
|
|


